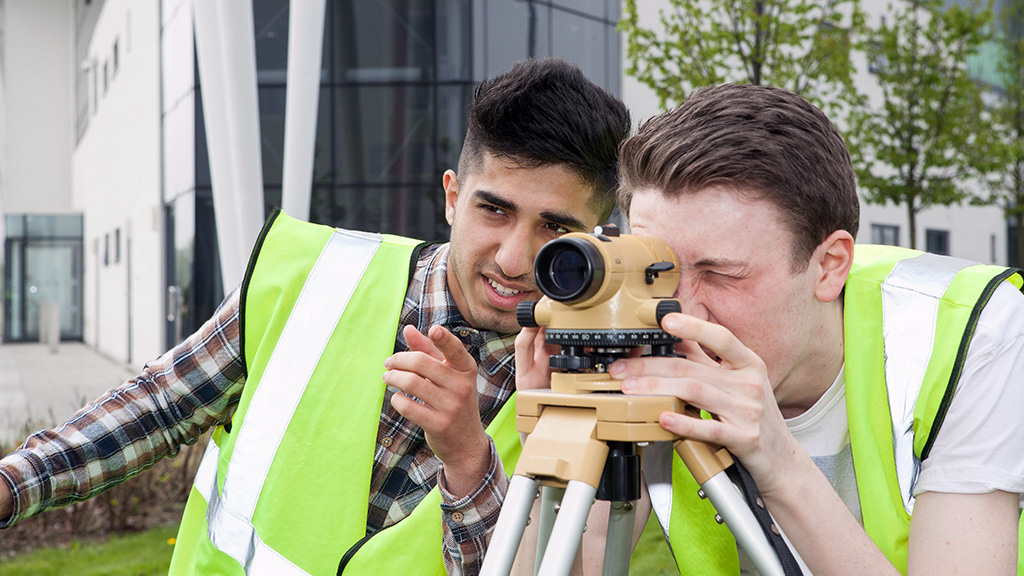Course Overview
This course can either be studied at Wakefield College, Castleford College or Selby College.
The T Level in Design, Surveying and Planning is equivalent to three A Levels.
The occupational specialism in Surveying and Design is a two-year technical study programme designed with employers to develop the skills needed to progress into a technician career in the construction industry, typically associated with:
- Design- Architecture
- Surveying
- Quantity Surveying
- Construction Supervision and Management
The programme supports progression to both Higher Apprenticeship (with employer) and full time Higher Education.
To ensure you develop the knowledge and skills required for a successful technical career in the Construction sector you study a Level 3 Technical Qualification. This is complemented with real experience of the workplace.
All careers in construction require good communication skills, time management, a strong customer focus and the ability to work both in teams and with other trades. The skills learned for craft trades lead not only to a rewarding career but can also be used as a foundation from which to progress to advanced craft, technician, supervisory or management occupations, where established professional development routes and occupational standards exist.
Levels will combine classroom theory and practical learning, and are made up of the following:
This T Level study programme for Construction is the
introduction of career ready education for the Construction curriculum.
This T Level will combine classroom theory, practical learning, and a minimum 315 hours of industry placement with an employer to make sure a real experience of the workplace is achieved.
The purpose of the Level 3 Technical qualification is to ensure that you have the knowledge and skills to progress into skilled employment technical or professional roles within the sector or to higher-level training.
You will engage with specialist tutors, support staff and work placements co-ordinators, you will spend 80% of your time at college and 20% on industry placement.This will provide the much-needed real-world experience needed to succeed in this industry. more employable.
What You Will Study
The core content will focus learning around the following areas:
- Health & Safety
- Design Principles and Procedures
- Science with Building Technology – The Science Behind Building Design
- Management
- Measurement
- Commercial Business and Law
During your placement you will gain experience of working for an established and successful company. You will work with a supportive, motivated and focused team, gaining real experience of working on client projects. You will put your classroom learning into practice, developing the technical skills that will help you become more employable.
- How You Will Be Assessed
You will be assessed by two externally set exams covering knowledge from the building services engineering common core components, and completion of an employer set project.
In Year 2, you will complete an Occupational Specialism Assignment.
- Entry Requirements
5 GCSEs at Grade 9–5, including English, Maths and Science.
- Further Study
Upon successful completion progression can be to an apprenticeship.
This can be sideways to Level 3 Construction Apprenticeships to develop and gain certification of their occupational competence, or they could progress to higher level Apprenticeships such as Level 4: Construction Site Engineering Technician, Construction Quantity Surveying Technician, Construction Design and Build Technician, Building Services Engineering Technician, Construction Site Supervisor.
For those who prefer a more academic route, they could progress to relevant Higher National Certificate (HNC) or Higher National Diploma (HND) programmes or construction degree programmes such as Civil Engineering, Construction Management, Construction Surveying, Building Services Engineering, Construction Design and Architecture.
